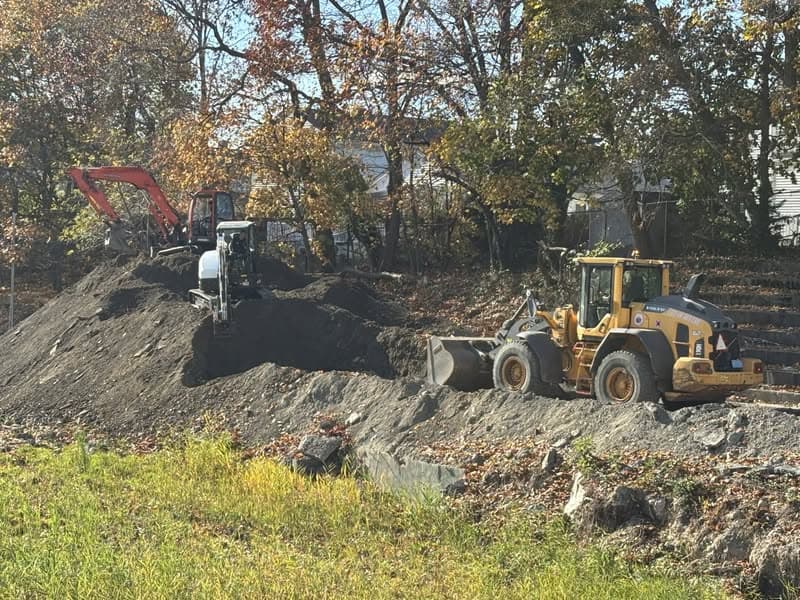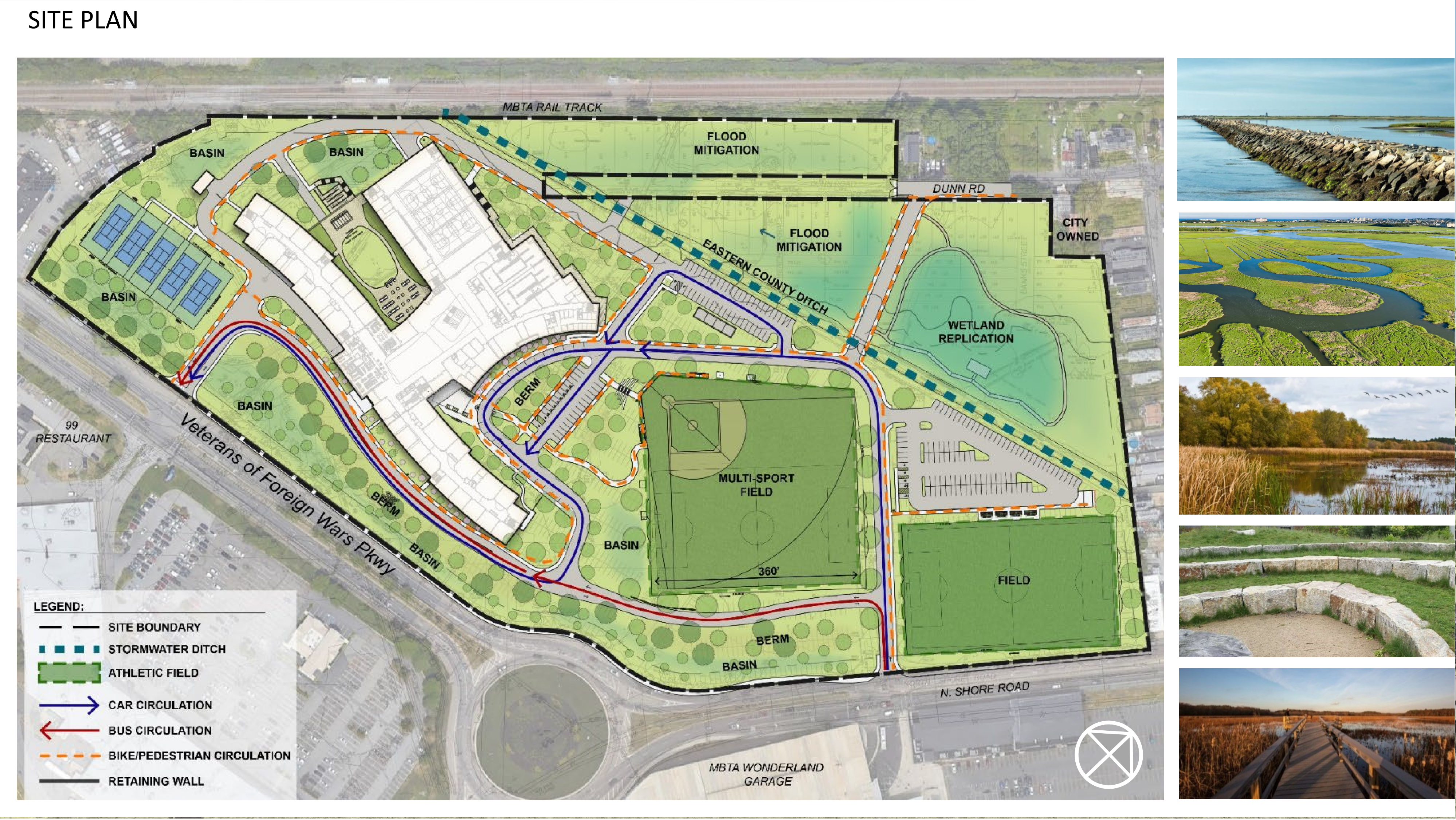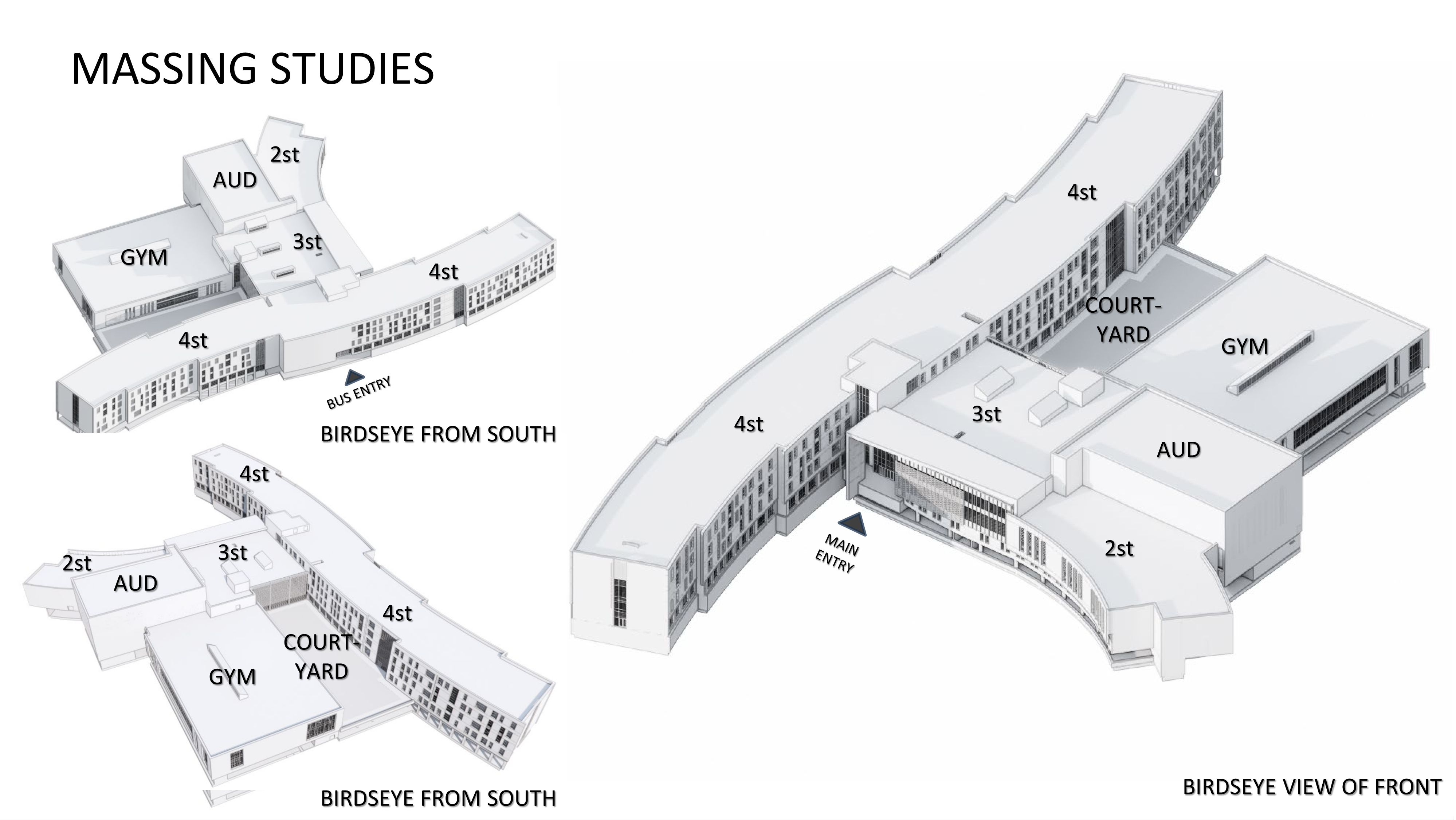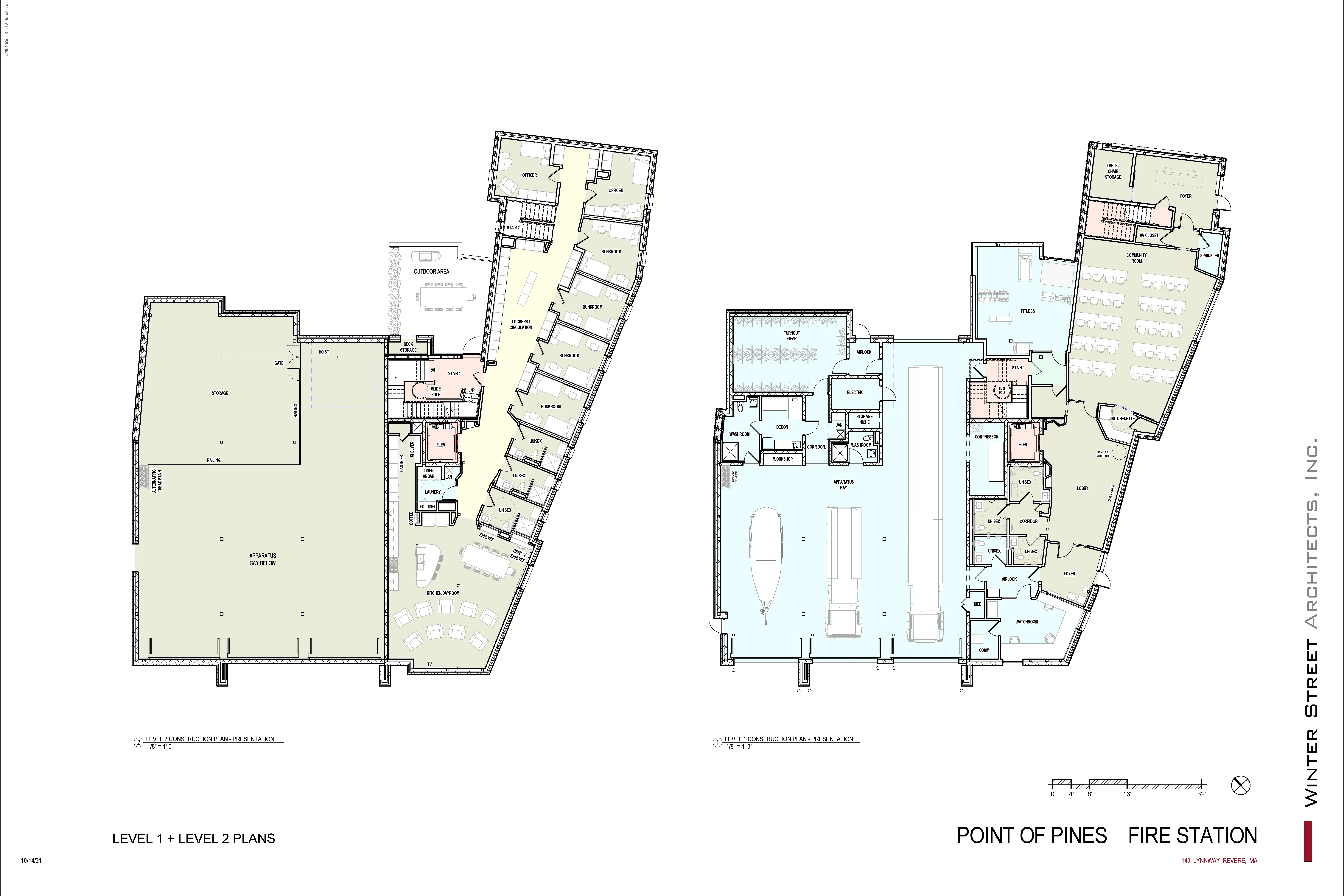 Mayor Patrick M. Keefe Jr., in collaboration with the Department of Public Works, is proud to announce the revitalization of McMackin Field, a beloved community staple located on Winthrop Avenue. This project, expected to be completed in Spring of 2026, was championed by residents for a decade, since the field shut down in 2014. Much of the work on the project will be completed in-house, by members of the Department of Public Works. The project is bolstered by a $25,000 earmark secured by Representative Jessica Giannino (D-Revere).
Mayor Patrick M. Keefe Jr., in collaboration with the Department of Public Works, is proud to announce the revitalization of McMackin Field, a beloved community staple located on Winthrop Avenue. This project, expected to be completed in Spring of 2026, was championed by residents for a decade, since the field shut down in 2014. Much of the work on the project will be completed in-house, by members of the Department of Public Works. The project is bolstered by a $25,000 earmark secured by Representative Jessica Giannino (D-Revere).
One of the key components of the project is ensuring proper infrastructure installation for proper drainage. Prior to park construction, the Department of Public Works will complete land clean-up, excavation, and fill the field with eight feet of mixed stone, gravel, and dirt, to prevent future flooding and add to neighborhood resilience. This past week, the City received the green light from the Licensed Site Professional to begin moving stone into the site, marking the first phase of construction on the land. Over the course of the next few weeks, residents can expect to see a noticeable improvement as the site will begin to rise and fill up, with an estimated 14,500 tons of fill.
Mayor Keefe commented, “When I played youth baseball, I used to be excited to play my All-Star games at McMackin Field, and I know I am not alone. I have heard residents speak of similar fond memories of McMackin, and I know how much the space means to our community.” He continued, “I am proud to say that the team at the Department of Public Works is committed to delivering an attractive and practical field to our City, while also improving the infrastructure, to make certain it remains a community staple for generations to come.”
“McMackin Field has always been a special place in our community, and I am thrilled to have secured this $25,000 earmark to help bring it back to life,” said Representative Jessica Giannino (D- Revere). “This project not only honors the memories so many of us hold, but it also looks forward, ensuring the field is more safe, resilient, and better equipped for future generations. I’m grateful for the work of Mayor Keefe, as well as the collaboration between the city, state, the Department of Public Works, and all who have contributed to making this long-awaited revitalization a reality.”
 The administration of Mayor Patrick M. Keefe Jr. has initiated the early phases of the new Revere High School project. In November, the City will move to install temporary fencing along the front side of the Wonderland property along VFW Parkway and North Shore Road. The fencing will serve to better secure the site as additional site investigations and planning advance in the coming months. Site demolition and preparations are planned to become underway in May/June 2025, and major building construction is planned to commence in August/September 2025.
The administration of Mayor Patrick M. Keefe Jr. has initiated the early phases of the new Revere High School project. In November, the City will move to install temporary fencing along the front side of the Wonderland property along VFW Parkway and North Shore Road. The fencing will serve to better secure the site as additional site investigations and planning advance in the coming months. Site demolition and preparations are planned to become underway in May/June 2025, and major building construction is planned to commence in August/September 2025.
In the meantime, project consultants and engineers are advancing various on-site tasks including soil investigation and testing, existing utility coordination and survey work. The temporary fencing being installed this month provides the City, project, and current site commercial tenants with an increased ability to control access to the site and provide a safe working area. The current usage of the site by the existing commercial tenants will continue until early 2025, when they will be moved offsite to accommodate the commencement of construction. The new Revere High School is anticipated to open at the beginning of the school year in 2028.
 “I am happy to get the ball rolling on the Revere High School project,” commented Mayor Patrick M. Keefe Jr. “It is important that the Wonderland site is secured, so we can work expeditiously to meet our ambitious timeline goals with this project. This is an important milestone that marks the beginning of a long-sought project that benefits students, teachers, and the community at large.”
“I am happy to get the ball rolling on the Revere High School project,” commented Mayor Patrick M. Keefe Jr. “It is important that the Wonderland site is secured, so we can work expeditiously to meet our ambitious timeline goals with this project. This is an important milestone that marks the beginning of a long-sought project that benefits students, teachers, and the community at large.”
Mayor Patrick M. Keefe Jr. and the City of Revere are slated to "break ground" on the restoration and rehabilitation of the McKinley School in early winter 2025.
The McKinley School project will utilize much of the existing structure of the currently-defunct building to bring dynamic, mixed-use space to the city.
The space will include:
- Metro North Regional Emergency Communications Center (MNRECC): a tier-one, state-of-the-art emergency dispatch center for Revere, Chelsea, and Winthrop. This new partnership between Revere, Chelsea, and Winthrop will bring increased funding, staffing, and efficiency to public safety departments in each of the three municipalities.
- Early Childhood Education Center: a brand-new early childhood education center that will bring over 100 new seats to Revere's youngest learners. The development of this facility marks an increased variety of affordable childcare options for working parents in Revere. Thank you to our State Representatives, Jessica Giannino and Jeffrey Rosario Turco, for securing a $100,000 earmark to support this project.
Stay tuned for further updates on this exciting project!
 The project timeline for the Point of Pines Fire Station, thus far, is as follows.
The project timeline for the Point of Pines Fire Station, thus far, is as follows.
- May 2019 - A feasibility study was completed
- July 2019 - Bond for construction was issued
- July 2020 - OPM (Project Manager) contracted
- November 2020 - Architect selected and contracted (Winter Street Architects)
- June 2020 - Schematic Design Completed
- July 2021 - Existing firehouse was demolished
- September 2021 - Design Development
- October 2021 - 65% construction documents completed
- December 2021 - City is notified that due to the land transfer it is required to submit a MEPA filing
- February 2022 - Construction documents 100% completed
- February 2022 - MEPA EENF and EIR Filing submitted
- April 2022 - EENF Decision for Single EIR submitted
- May 2022 - Construction plans redesigned with enhanced flood resiliency considerations to exceed flood plain elevation considerations
- June 2022 - Single EIR submitted to MEPA, including a redesign of plans for increased resiliency for flood considerations
- July 11, 2022- The Revere Conservation Commission issued its approval of the project with conditions.
- July 22, 2022- The MA DEP issued a notice of appeal and assumed jurisdiction over the project.
- August 1, 2022- We received the approved MEPA certificate for the Single Environmental Impact Report (SEIR) that was submitted on June 15, 2022.
- August 11, 2022- The MA DEP has scheduled a meeting and a site visit @ the Point of Pines site on Thursday August 18th @ 1PM to address their concerns.
- August 18, 2022- MA DEP did a site survey/walkthrough of the construction site with representatives from the mayor’s office, state delegation, local elected officials, as well as several residents from the Point of Pines. The DEP reviewed the floodplain maps and firehouse layout and listened to the concerns of all the stakeholders. The DEP will follow up with their ruling within a month.
- August 24, 2022- The MA DEP withdrew their appeal and as a result the order of conditions from the Revere Conservation Commission are final. Winter Street architects will update the plans to reflect the resiliency of the building regarding any flooding issues that were addressed with the Conservation Commission. Upon completion of the plans the project will be put out to bid.
- Fall 2022-Requests for sub-contractors bids were sent out.
- December 12, 2022, filed bids were received.
- December 20, 2022, General bids were received.
- A GC was selected based on qualifications.
- March 6, 2023-An additional bond request for 6.4 million dollars was presented to the Revere City Council. The bond request was sent to the Ways and Means committee for public comment.
- March 27, 2023-The Revere City Council approved a bond for an additional 6.4 million dollars to fund the project.
- March 28, 2023- DeIulis Brothers Construction Co. Inc. has been awarded the contract as the general contractor for the project.
- May 1, 2023- The contract with Delulis Brothers Construction Co. Inc. has been signed by all parties.
- May 31, 2023 - Scheduled Groundbreaking Ceremony at 10:00 AM
- May 26, 2023 - The Contractor is mobilized on site and beginning site prep.
- June 2023 – Site preparation continues and Rammed Aggregate Piers (RAPS) installation complete. RAPS will support the building foundation.
- July - August 2023 – Excavation, layout, reinforcing installation, and concrete placement of building foundations completed. Fill is placed and compacted within the building footprint in preparation for underground utilities.
- September 2023 – Fill and compaction is complete. Electrical and Plumbing begin installing their respective underground piping within the building footprint. Begin filling and compacting completed areas in preparation for slab on grade. Approval from DOT received September 5, 2023. A soil nail wall is installed to support the excavation for the Retaining Wall.
- October 2023 – Underground plumbing piping installation within the main building footprint is complete and backfilled. Underslab drains will be installed after Structural Steel is installed. Excavation for new water service connections and installation begins. The retaining wall has been installed and is complete.
- November 2023 - Structural steel and metal decking delivered and erected. New water service connections are brought to the site from the water main, including backfilling and repairing asphalt in street. Trench drains are installed in the Apparatus Bay. Formwork is placed in preparation for the concrete slab on grade.
- December 2023 – 2nd Floor concrete slab on deck placement completed. 1st Floor concrete slab on grade completed. Preparation for Apparatus Bay slab on grade ongoing. Layout for 1st Floor and 2nd Floor exterior and interior framing begins.
- January 2024 – Exterior metal framing is complete and interior metal framing on going. Exterior sheathing completed at 1st Floor. Insulation, vapor barrier, and reinforcing in preparation for the Apparatus Bay concrete slab on grade is complete. Coordination with underslab radiant heat piping ongoing.
- February 2024 – Apparatus Bay concrete slab on grade completed the first week of February. 2nd floor exterior metal framing and sheathing is complete. Metal framing for interior partitions continues on both floors. Plumbing piping throughout building begins, including roof drains, bathrooms, and gas line.
- March 2024 – Plumbing piping continues throughout. HVAC piping installation begins.
- Electrical conduit installation begins.
- Sprinkler piping begins.
- Roofing materials are delivered and installation begins.
- Installation of interior and exterior CMU begins.
- April 2024 – The CMU installation is complete, except for at the Apparatus Bay doors.
- Exterior site drainage begins and roof drains are connected at the east side of the building, allowing Roof installation to continue.
- Electrical, Plumbing, HVAC, and Fire Protection continues.
- Installation of the interior metal stairs begins.
- Exterior vapor barrier installation begins in preparation for exterior masonry brick veneer.
- May 2024 - Vapor barrier installation at exterior walls is complete and exterior brick veneer and granite wall base installation begins.
- Exterior soffit framing continues.
- Roof installation is complete.
- Electrical, Plumbing, HVAC, and Fire Protection continues, focusing on Apparatus Bay and 2nd floor, including HVAC pipe insulation.
- Drywall installation begins at 2nd Floor.
- June 2024 – The exterior brick veneer installation is complete.
- 2nd Floor rough inspections are complete for most trades.
- Electrical, Plumbing, HVAC, and Fire Protection continues at the 1st Floor and Apparatus Bay.
- The elevator equipment has been delivered.
- Coordination with National Grid for new pole-mounted transformer and electrical service ongoing.
- City coordination with future MassDOT work ongoing, including understanding potential impact to Fire Station site work.
- July 2024 – The windows have been installed. Select windows remain uninstalled to allow delivery of materials.
- Site sewer piping has been installed and connected to the building. The connection from the site to the sewer main is being performed by the City and is in process.
- The pole and transformer for the new electrical service has been installed by National Grid. The electrician has connected from the pole to the building and continues installing electrical panels in preparation for permanent power.
- January 2025 – Final stages of site work continue, with concrete footings, foundation, and other work, weather-contingent.
- Interior work nearing substantial completion.
- Plan for exterior landscaping work to be executed come Spring.


